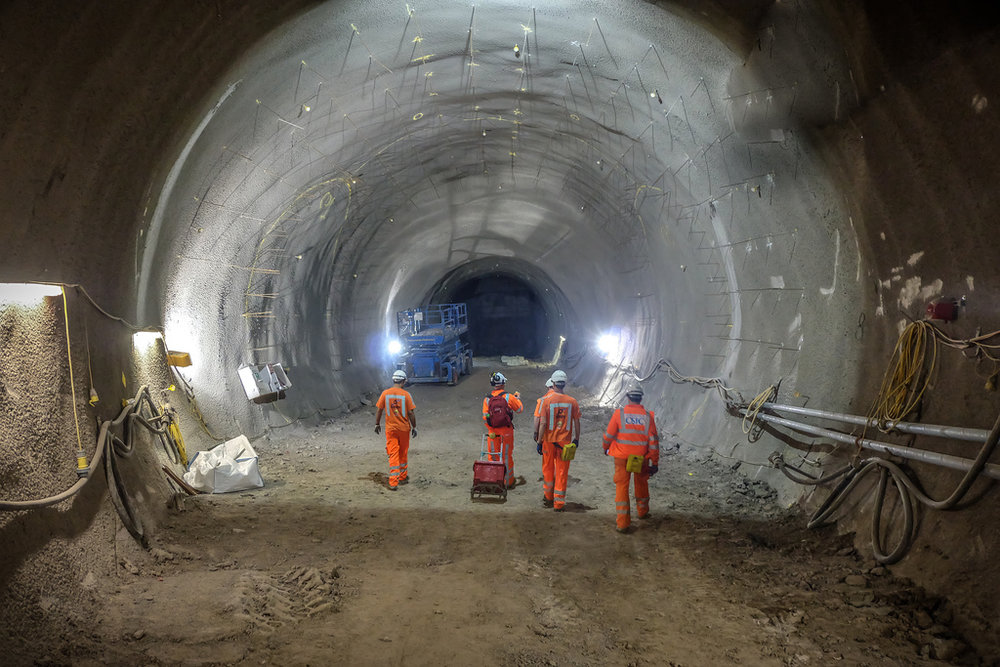A view on Subsurface Planning and Policy in the UK (download here)
A statement paper summarising policy and planning in the UK relating to the subsurface, this document was generated by the AI tool Gemini Deep Research tasked by Ankeeta Munsi using key issues gleaned through interviews in 2025 with Think Deep UK (TDUK) team members and drawing from information in the public domain. It consequently highlights areas of strategic importance and activity within the TDUK mission.
Blue Papers
Position papers on relevant subject areas created by TDUK are available for free download below for each topic listed. The papers are the product of cross-industry workshops and contributions.
Social Value and the subsurface
3D Masterplanning of the surface and subsurface
Future Transportation integrating the subsurface
Design for Better Underground Places
Workshop Summary Sheets
Executive summaries and illustrations from workshops feeding into the Blue Papers
Presentation Summer Reception
TDUK - the start of the journey
Petr Salak and Elizabeth Reynolds
Presentations - Social Value Workshop
Defining and measuring social value
Stuart Jefford, PwC Sustainability & Climate Change
Presentations - Future Transportation Workshop
The Future of Transport
Paul McCormick, AECOM
Presentations - Planning Cities in 3D Workshop
Planning Underground in Singapore
Prof. John Endicott, AECOM Fellow
Planning the N-Dimensional City
Michael R. Doyle, PhD
Subsurface - The ENGINE ROOM of the city
Dr Fransje Hooimejier, TU Delft
Case Study - Edwardian Hotel
This project proposed the demolition of existing buildings including a cinema and the construction in their place of a new 10-storey building with five basement levels occupying an entire city block to provide a 360 bedroom hotel (with ancillary facilities including function rooms, spa, three ground-floor restaurants and bars) and a two-screen cinema with 407 seat and 139 seat auditoriums (a slight variation to the description of the originally consented scheme). The site is designated in local planning policy as being located in a Landmark Viewing corridor; plus the Wider Setting Consultation Area of Protected Vistas at the Palace of Westminster; and in two aspects from Parliament Hill. Approximately one third of the building is therefore located below ground, maximising the floor area ratio and property value without creating an overly tall building that could otherwise impede protected views.
Case Study - Lowline
The Lowline (http://www.thelowline.org) proposes to use solar technology to illuminate an historic trolley terminal on the Lower East Side of New York City, in order to create an underground park. The site was opened in 1908 for trolley car passengers, but has been unused since 1948 when the service was discontinued. Despite such a long period of neglect, the space is said to still retain beautiful original features such as cobblestones and vaulted ceilings. It is also adjacent to an existing subway station to encourage people from all across the city to visit and enjoy the park, even in winter. Although funding and planning approval are yet to be finalised, the project appears to have strong public backing in principle. If opened in 2017 as scheduled, the Lowline could act as a game changer in people’s perceptions of underground public spaces.
Case Study - Crossrail
Crossrail is Europe’s largest infrastructure project, the new railway will cover over 100km of track including 21km of new twin-bore rail tunnels and nine new stations (all references this section www.crossrail.co.uk). When complete in 2018 the new railway will increase London’s rail-based transport network capacity by 10 per cent, reduce journey times, ease congestion and improve connections for approximately 200 million passenger journeys annually. The new rolling stock for the rail line will be around 200 metres long and able to accommodate up to 1,500 passengers. New Crossrail stations will be built at Paddington, Bond Street, Tottenham Court Road, Farringdon, Liverpool Street, Whitechapel, Canary Wharf, Custom House and Woolwich. The new stations are large scale, contemporary and technologically advanced facilities more akin to modern airports than train terminals.



